2025-Jun-08 | 14:00 - 16:00
Montréal (LaSalle) H8R2J4
Duplex | MLS: 21462221
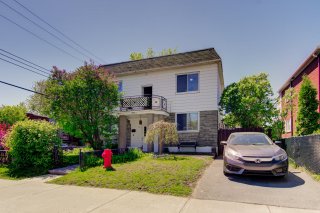 Frontage
Frontage 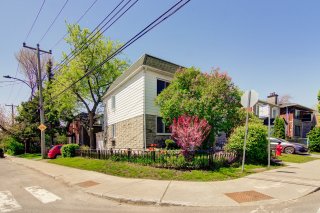 Frontage
Frontage 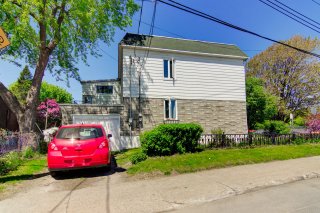 Hallway
Hallway 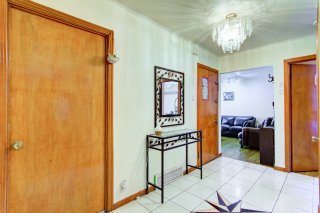 Living room
Living room 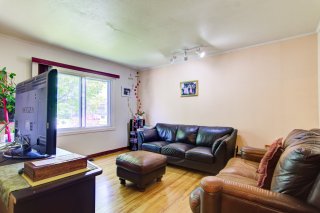 Living room
Living room 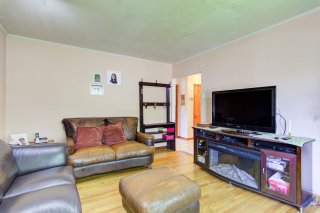 Primary bedroom
Primary bedroom 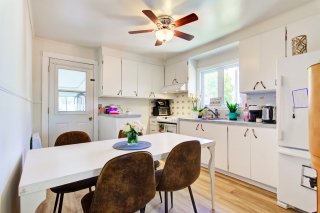 Primary bedroom
Primary bedroom 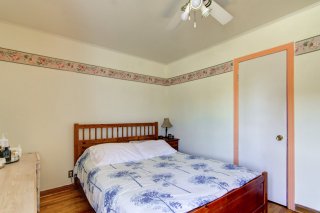 Bedroom
Bedroom  Bedroom
Bedroom 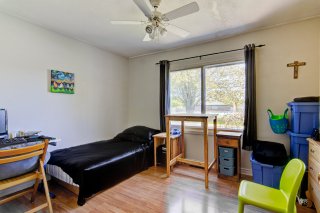 Bathroom
Bathroom 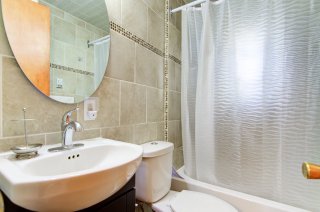 Kitchen
Kitchen 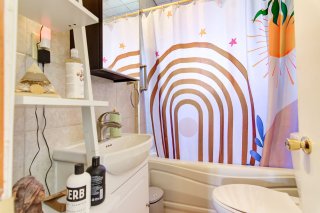 Kitchen
Kitchen 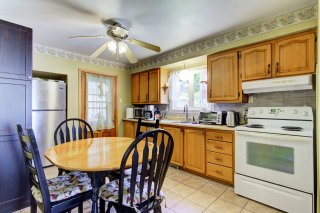 Kitchen
Kitchen 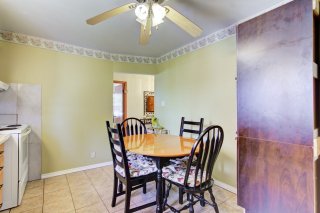 Veranda
Veranda 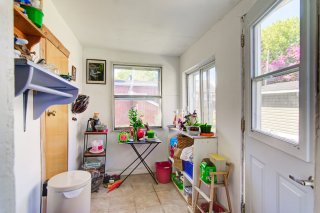 Basement
Basement 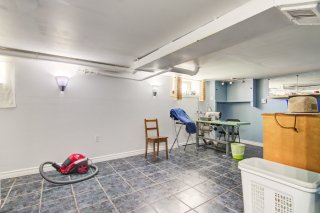 Basement
Basement 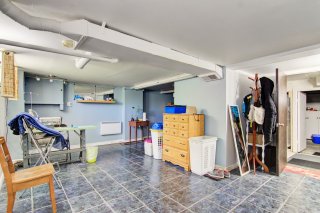 Basement
Basement 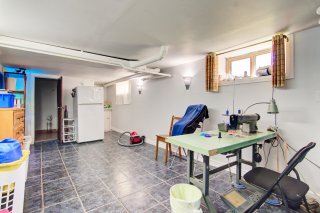 Bathroom
Bathroom 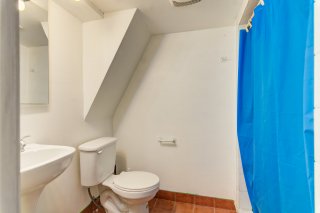 Basement
Basement 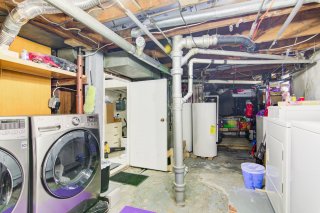 Basement
Basement 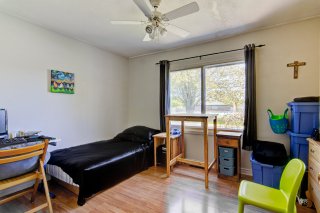 Hallway
Hallway 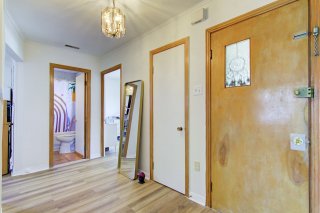 Living room
Living room 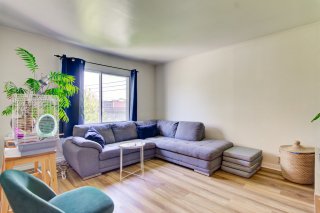 Bedroom
Bedroom 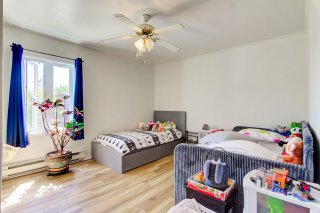 Bedroom
Bedroom 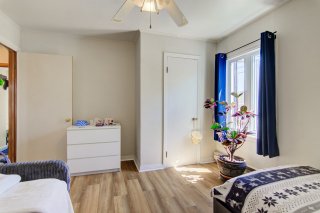 Primary bedroom
Primary bedroom 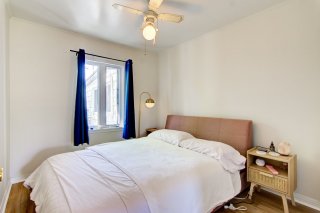 Primary bedroom
Primary bedroom 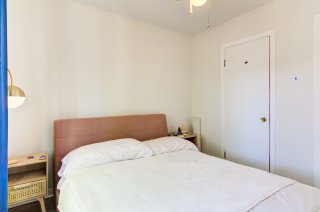 Bathroom
Bathroom 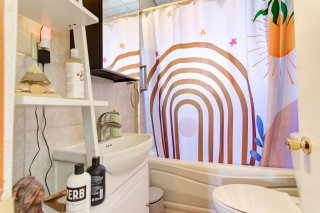 Kitchen
Kitchen 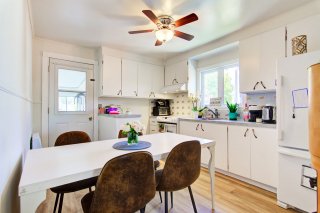 Kitchen
Kitchen 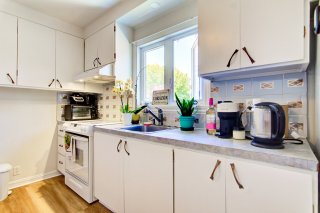 Kitchen
Kitchen 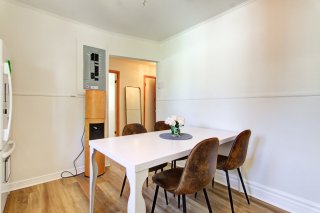 Bedroom
Bedroom 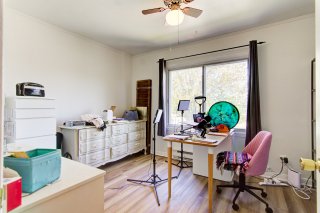 Bedroom
Bedroom 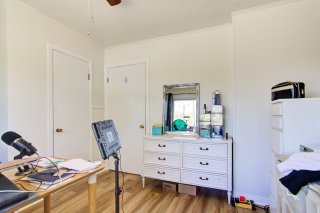 Balcony
Balcony 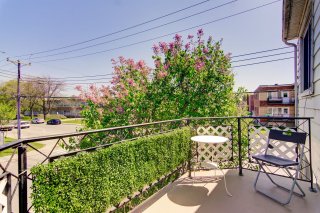 Backyard
Backyard 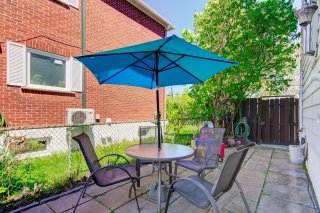 Backyard
Backyard 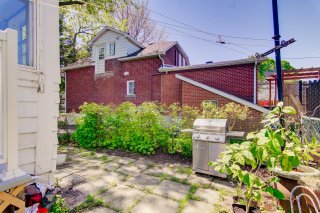 Backyard
Backyard 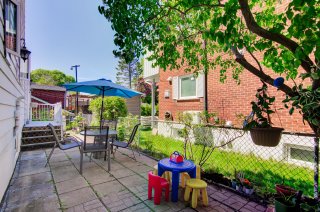 Frontage
Frontage 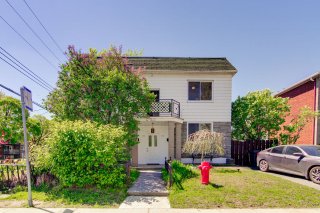 Other
Other 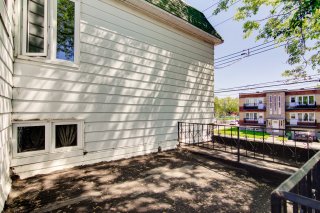 Nearby
Nearby 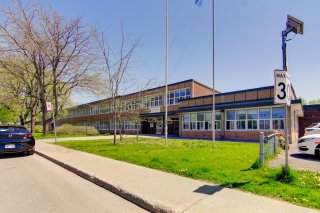 Nearby
Nearby 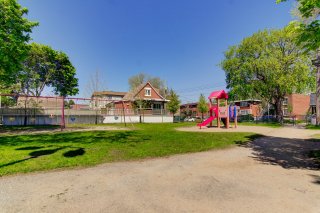
Detached duplex with garage -- double occupancy! This affordable duplex offers potential for investors or owner-occupants. Just steps from the waterfront and bike path, this building offers a 6 ½ unit including basement and a 5 ½ unit on the 2nd floor. A new gas furnace was installed in 2024. The building faces Hayward Park and is next to L'eau-Vive elementary school. A property full of potential to personalize to your taste! Not to be missed!
***APARTMENTS***
APT 170 - 6 1/2 - owner-occupied
- 3 closed bedrooms, living room, kitchen, bathroom,
veranda, and partially finished basement with bathroom,
family room and workshop/mechanical room. Ceiling height
for finished part approx 6f3
APT 172 - 2nd floor - owner occupied
- 3 bedrooms, living room, kitchen, bathroom and veranda.
-Washer and dryer hook-up in basement only.
-There is 1 exterior parking space with garage on the side
(av Orchard) and 1 exterior parking space in front.
***LOCATION***
-Building at the corner of Centrale and Orchard Ave.
-Facing Parc Hayward and municipal pool
-Next to L'eau-Vive elementary school
-Near Lasalle blvd (bike path and waterfront)
-Easy access to Mercier Bridge and Highway 20
-Lafleur terminus and 106 110 350 buses nearby
Inclusions : 2 water heaters. Apt 170: light fixtures, fixtures in place, blinds, curtains and curtain rods. Apt 172: light fixtures and fixtures in place.
Exclusions : Apt 172: Curtains and rods
| Room | Dimensions | Level | Flooring |
|---|---|---|---|
| Living room | 9.5 x 11.1 P | Ground Floor | Wood |
| Primary bedroom | 11.4 x 13.4 P | Ground Floor | Wood |
| Bedroom | 8.7 x 9.8 P | Ground Floor | Floating floor |
| Bedroom | 9.5 x 12.2 P | Ground Floor | Floating floor |
| Bathroom | 4.4 x 6.9 P | Ground Floor | Ceramic tiles |
| Kitchen | 10.1 x 12.3 P | Ground Floor | Ceramic tiles |
| Veranda | 5.6 x 10.5 P | Ground Floor | Ceramic tiles |
| Family room | 14.5 x 24.6 P | Basement | Ceramic tiles |
| Bathroom | 5.1 x 7.5 P | Basement | Ceramic tiles |
| Workshop | 10.3 x 23.0 P | Basement | Concrete |
| Basement | 6 feet and over, Partially finished |
|---|---|
| Heating system | Air circulation |
| Proximity | Bicycle path, Cegep, Daycare centre, Elementary school, High school, Highway, Hospital, Park - green area, Public transport |
| Landscaping | Fenced |
| Parking | Garage, Outdoor |
| Sewage system | Municipal sewer |
| Water supply | Municipality |
| Heating energy | Natural gas |
| Zoning | Residential |
| Garage | Single width |