Montréal (Le Sud-Ouest) H4E3A2
Duplex | MLS: 12537408
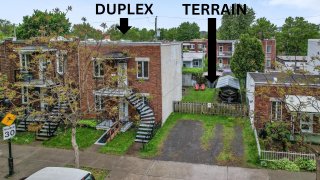 Frontage
Frontage 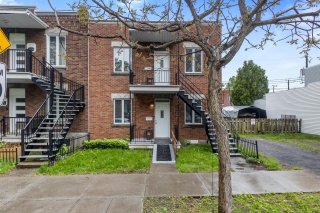 Overall View
Overall View 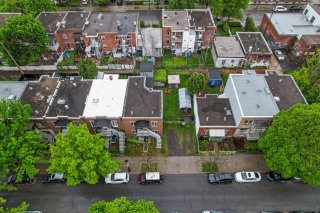 Overall View
Overall View 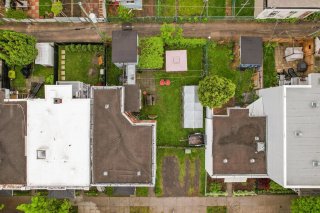 Drawing (sketch)
Drawing (sketch) 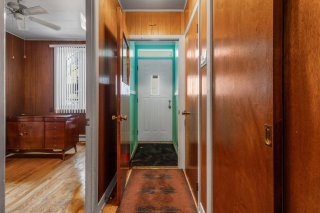 Kitchen
Kitchen 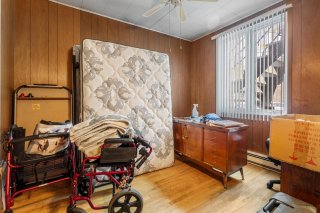 Kitchen
Kitchen 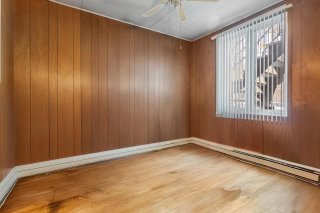 Kitchen
Kitchen 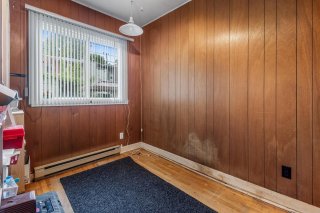 Dining room
Dining room 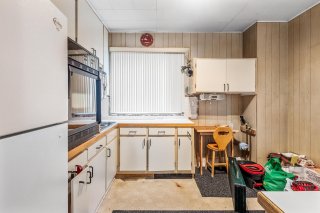 Living room
Living room 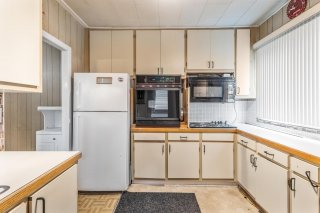 Bathroom
Bathroom 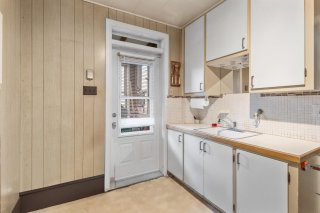 Primary bedroom
Primary bedroom 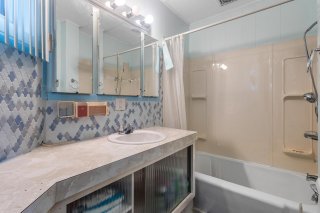 Primary bedroom
Primary bedroom 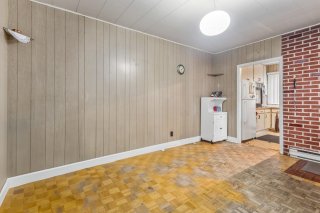 Bedroom
Bedroom 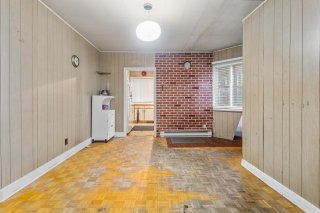 Bedroom
Bedroom 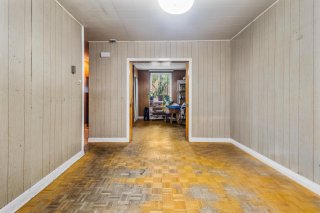 Drawing (sketch)
Drawing (sketch) 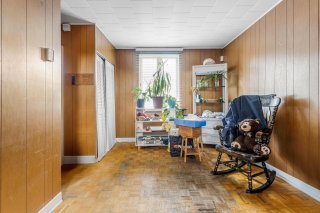 Hallway
Hallway 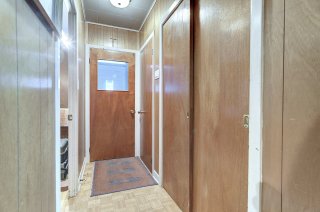 Bedroom
Bedroom 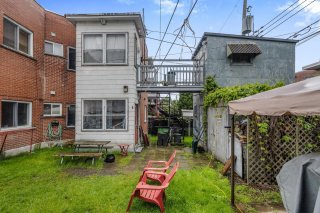 Other
Other 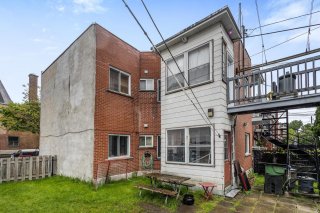 Other
Other 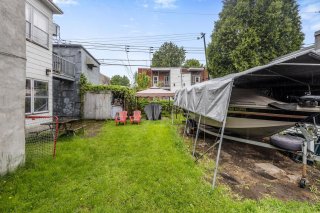 Other
Other 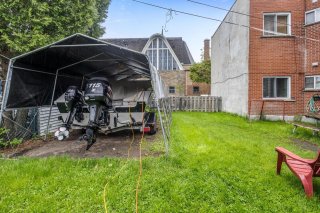 Bedroom
Bedroom 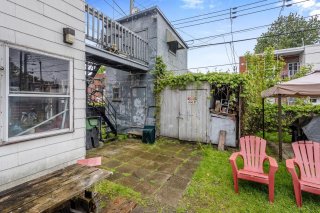 Other
Other 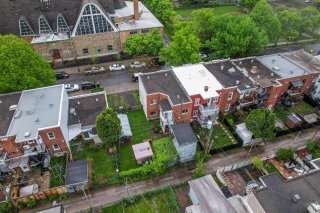 Bedroom
Bedroom 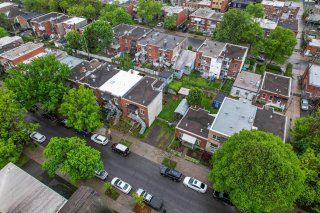 Living room
Living room 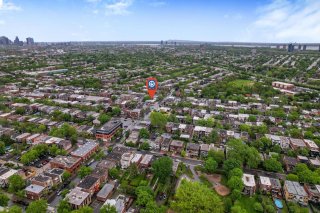 Other
Other 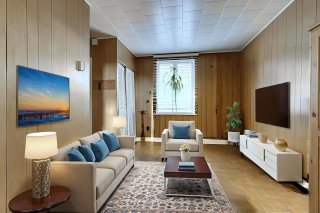 Living room
Living room 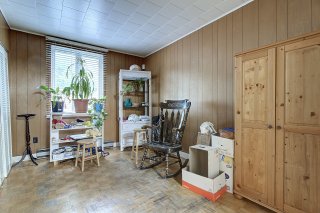 Dining room
Dining room 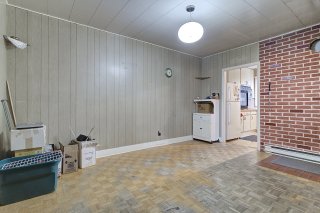 Other
Other 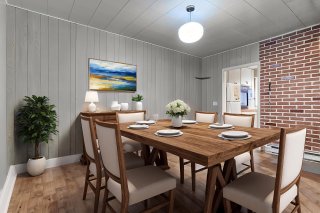 Dining room
Dining room 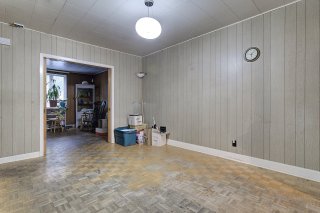 Bathroom
Bathroom 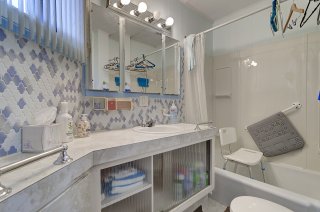 Kitchen
Kitchen 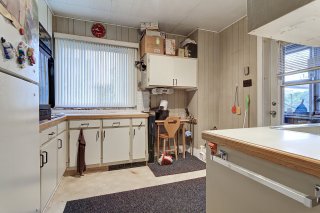 Kitchen
Kitchen 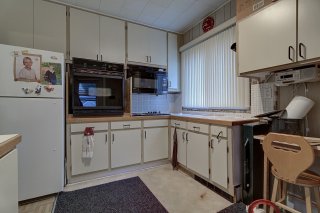 Kitchen
Kitchen 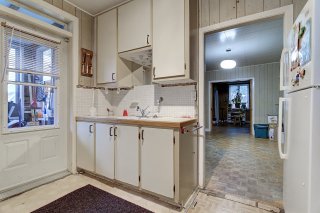 Backyard
Backyard 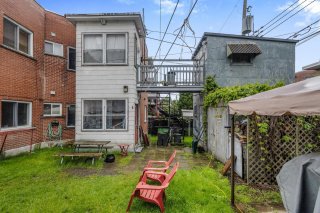 Land/Lot
Land/Lot 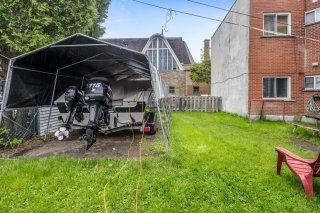 Overall View
Overall View 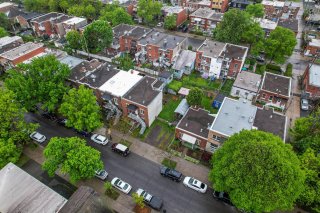
DOUBLE OCCUPANCY! Rare opportunity on the market! Estate sale! Century-old duplex with adjacent vacant lot, two separate cadastral lots. Located only 450m from Monk metro and 950m from Angrignon metro. The building requires some work, making it a perfect opportunity for a contractor or renovator wishing to transform the property and potentially build on the adjacent lot (ZONE 0020: 1 to 3 units). The buyer will be responsible for making his own verifications with the city for the various possibilities. Not to be missed! NB -- The 2 lots must be purchased together.
***Some photos have been digitally modified to illustrate
different layout possibilities.
*DUPLEX* (Lot: 2 536 360)
-To be renovated
-2 x 5 ½ (2 closed bedrooms, double living room, bathroom
and kitchen)
-Crawl space
-Backyard - 2-storey shed
-Backyard - access to back alley
*LAND* (Lot: 2 536 359)
-Vacant
-Size: 7.62m x 22.86m = 174.2m2
*LOCATION
-Prime location
-450m from Monk metro and 950m from Angrignon metro
-Near Monk blvd (Grocery stores, restaurants, hair salons,
barbershops, dental clinics, specialty stores, and more
(boulmonk.ca)
-Near Carrefour Angrignon and Angrignon Park
-Near the corner of Allard street
-Near St-Jean-de-Matha church, park and elementary school
*OTHERS
-The amount shown on the Centris municipal assessment,
municipal and school taxes are for the duplex and lot (see
property evaluation and accounts).
-Certificate of location 2024 available
-Land (ZONE 0020: 1 to 3 dwellings). The buyer will be
responsible for making his own verifications with the city
for the various possibilities.
Inclusions : Fixtures in place and 2 hot-water tanks. APT6847: built-in oven, cooking surface, left as is without guarantee of functioning, microwave hood not functional
Exclusions : APT6845: Living room light fixture and fan, dining room light fixture
| Room | Dimensions | Level | Flooring |
|---|---|---|---|
| Primary bedroom | 8.6 x 10.5 P | Ground Floor | Wood |
| Bedroom | 10.1 x 7.4 P | Ground Floor | Wood |
| Living room | 9.2 x 12.4 P | Ground Floor | Parquetry |
| Dining room | 10.4 x 14.5 P | Ground Floor | Parquetry |
| Bathroom | 6.2 x 5.0 P | Ground Floor | Ceramic tiles |
| Kitchen | 9.3 x 11.0 P | Ground Floor | Linoleum |
| Proximity | Bicycle path, Cegep, Daycare centre, Elementary school, High school, Highway, Park - green area, Public transport |
|---|---|
| Basement | Crawl space |
| Heating energy | Electricity |
| Sewage system | Municipal sewer |
| Water supply | Municipality |
| Parking | Outdoor |
| Zoning | Residential |