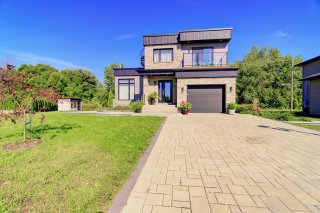 Frontage
Frontage 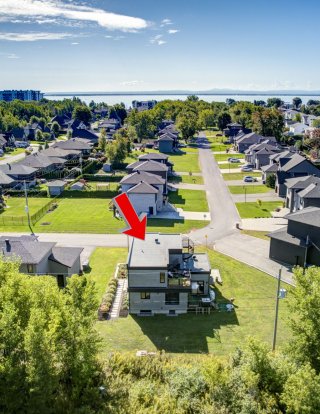 Frontage
Frontage 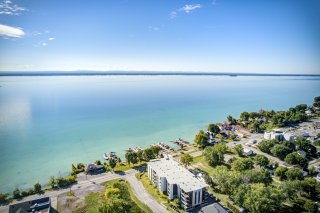 Overall View
Overall View 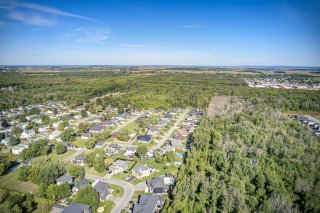 Waterfront
Waterfront 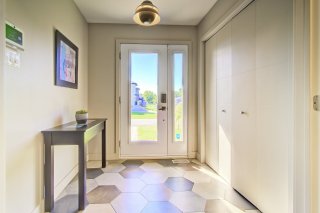 Aerial photo
Aerial photo 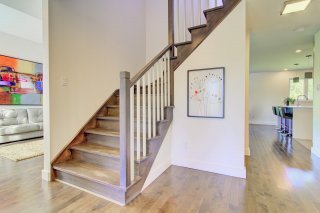 Hallway
Hallway 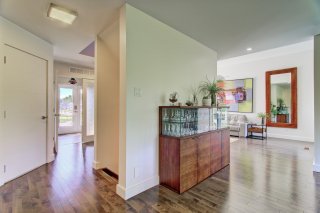 Hallway
Hallway 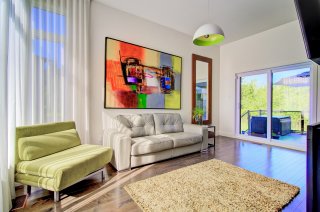 Hallway
Hallway 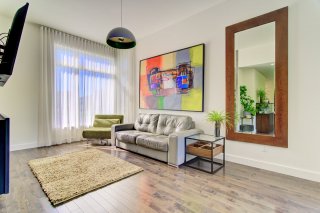 Living room
Living room 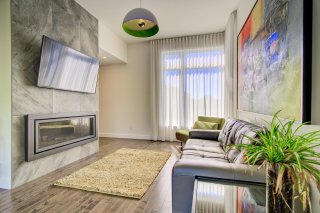 Living room
Living room 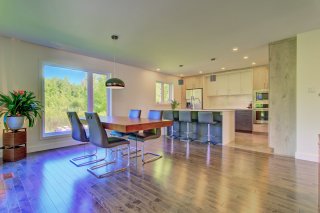 Living room
Living room 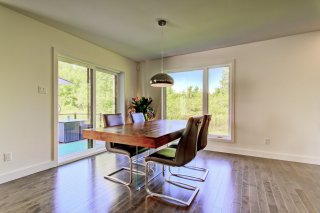 Dining room
Dining room 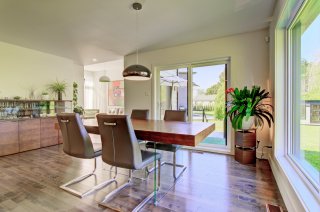 Dining room
Dining room 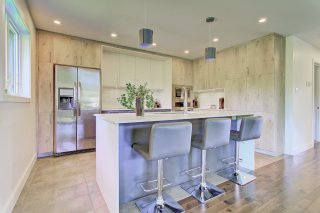 Dining room
Dining room 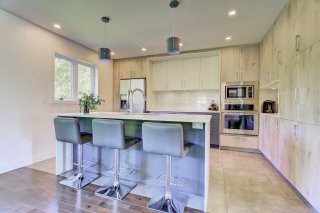 Kitchen
Kitchen 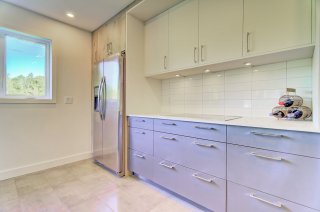 Kitchen
Kitchen 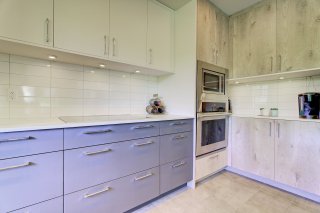 Kitchen
Kitchen 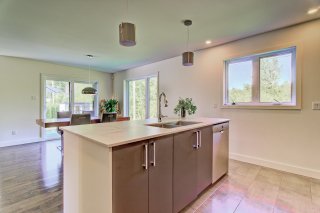 Kitchen
Kitchen 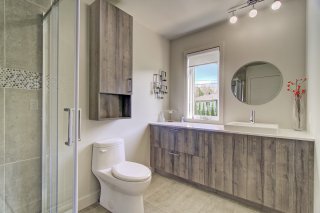 Kitchen
Kitchen 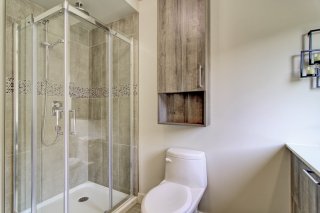 Bathroom
Bathroom 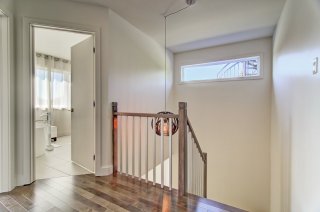 Bathroom
Bathroom 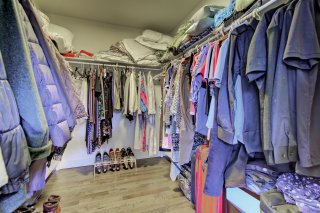 Staircase
Staircase 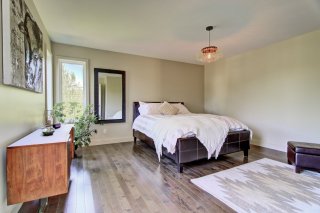 Walk-in closet
Walk-in closet 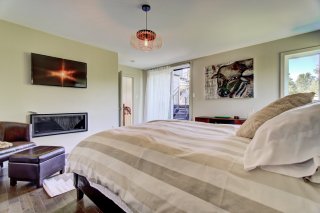 Primary bedroom
Primary bedroom 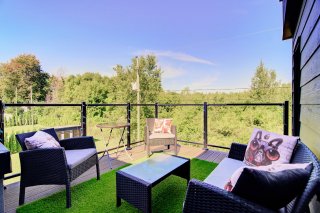 Primary bedroom
Primary bedroom 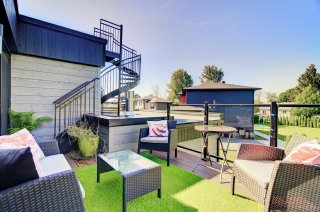 Patio
Patio 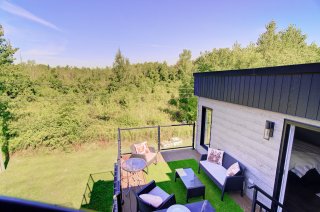 Patio
Patio 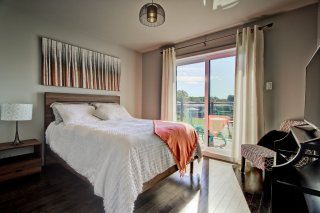 Patio
Patio 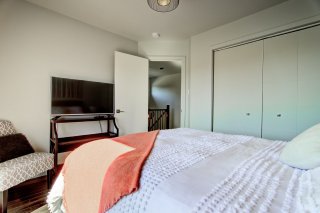 Bedroom
Bedroom 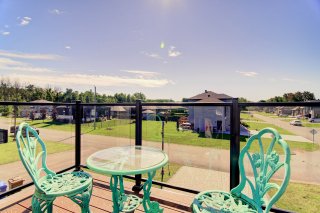 Bedroom
Bedroom 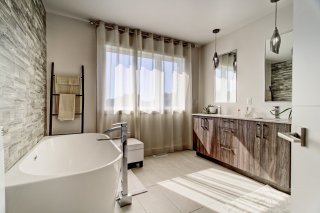 Patio
Patio 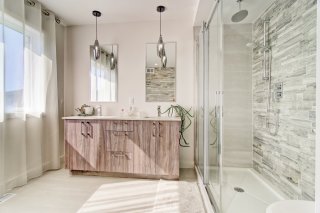 Bathroom
Bathroom 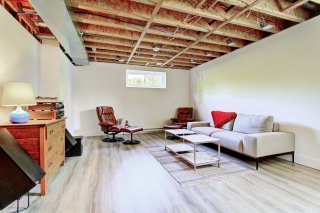 Bathroom
Bathroom 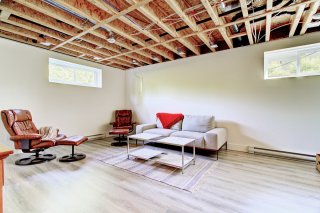 Family room
Family room 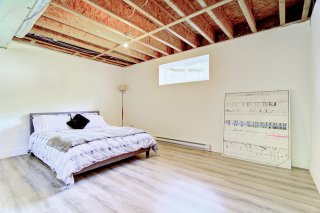 Family room
Family room 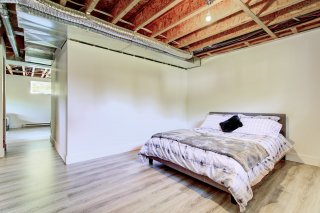 Bedroom
Bedroom 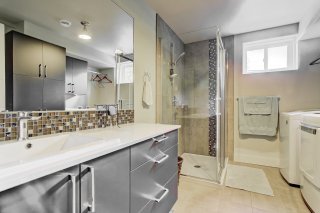 Bedroom
Bedroom 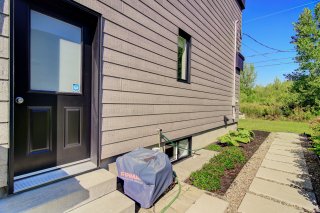 Bathroom
Bathroom 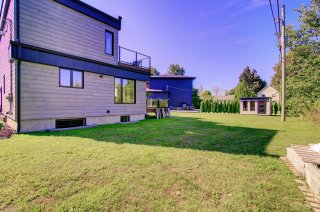 Backyard
Backyard 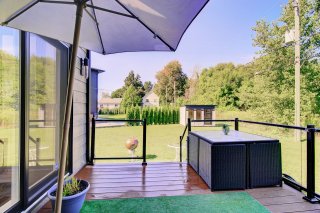 Backyard
Backyard 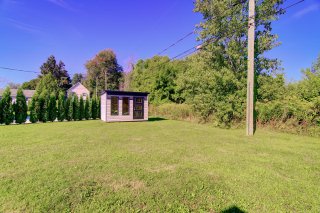 Balcony
Balcony 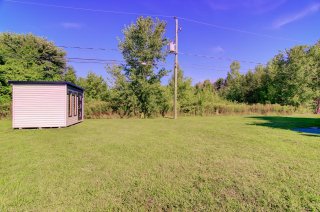 Backyard
Backyard 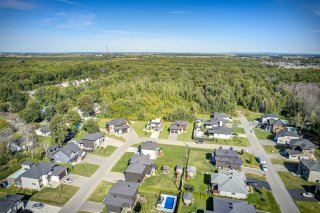 Backyard
Backyard 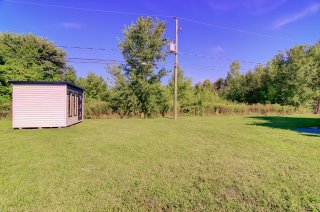 Aerial photo
Aerial photo 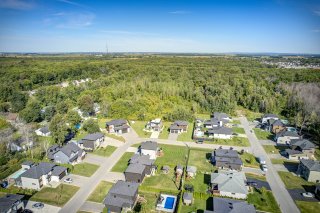
Welcome to the Domaine de la Marina! Elegant contemporary home built in 2020, combining comfort and refinement. It features 3 bedrooms, 3 bathrooms, a finished basement and a garage. The primary bedroom enjoys a private terrace, in addition to two others. The high-end kitchen with Dekton countertops stands out for its design, while the two gas fireplaces add warmth and elegance. Its 9,584 sqft lot with no rear neighbors ensures privacy and tranquility. Only 7 km from St-Zotique Beach and Lake St. Francis, renowned for its clear waters. A true gem!
*HOME -- Contemporary and stylish design*
See virtuel visit : https://vimeo.com/1115670430?share=copy
-The main floor features a living room, dining area,
kitchen, and a bathroom.
-On the second floor: 2 bedrooms, walk-in closet, and a
bathroom.
-Basement: 1 bedroom (without closet), family room, and
mechanical room, with unfinished ceilings.
*EXTERIOR -- Many possibilities for customization*
-Glass-enclosed terrace perfect for a spa (electrical
installation already in place), plus two additional
balconies.
-Custom layout plans are available if the buyer wishes to
continue the existing design.
-No rear neighbors, ensuring privacy.
*LOCATION -- Peaceful, family-friendly area near the water*
Located in a sought-after neighborhood of Saint-Zotique,
this property offers a tranquil and pleasant living
environment. Just steps from Lake Saint-François, renowned
for its clear waters and recreational activities, perfect
for relaxing by the water. The area is ideal for couples
and families, with schools, parks, and services nearby.
Saint-Zotique Beach is also easily accessible, providing a
perfect spot for summer leisure.
Inclusions : Lighting fixtures, blinds, curtains, curtain rods, Bosch dishwasher, 3 kitchen stool, Electrolux built-in oven, Bosch cooktop, Frigidaire refrigerator, built-in microwave oven, 2 gas fireplaces, central vacuum & accessories, air exchanger, electric garage door opener, shed, backup battery sump pump, 2 TV mounts (living room and master bedroom), connected alarm system
Exclusions : Portable generator
| Room | Dimensions | Level | Flooring |
|---|---|---|---|
| Hallway | 6.5 x 6.8 P | Ground Floor | Ceramic tiles |
| Bathroom | 6.3 x 9.5 P | Ground Floor | Ceramic tiles |
| Living room | 12.0 x 16.9 P | Ground Floor | Wood |
| Dining room | 13.1 x 16.2 P | Ground Floor | Wood |
| Kitchen | 10.2 x 14.1 P | Ground Floor | Ceramic tiles |
| Primary bedroom | 14.9 x 16.4 P | 2nd Floor | Wood |
| Walk-in closet | 8.4 x 8.7 P | 2nd Floor | Wood |
| Bedroom | 10.4 x 11.1 P | 2nd Floor | Wood |
| Bathroom | 9.9 x 10.4 P | 2nd Floor | Ceramic tiles |
| Bedroom | 11.4 x 15.4 P | Basement | Floating floor |
| Bathroom | 8.2 x 10.6 P | Basement | Ceramic tiles |
| Family room | 14.2 x 19.5 P | Basement | Floating floor |
| Basement | 6 feet and over, Partially finished |
|---|---|
| Heating system | Air circulation |
| Garage | Attached, Heated, Single width |
| Proximity | Bicycle path, Daycare centre, Elementary school, Golf, High school, Highway, Park - green area |
| Equipment available | Central heat pump, Central vacuum cleaner system installation, Electric garage door, Ventilation system |
| Roofing | Elastomer membrane |
| Heating energy | Electricity |
| Parking | Garage, Outdoor |
| Hearth stove | Gaz fireplace |
| Sewage system | Municipal sewer |
| Water supply | Municipality |
| Distinctive features | No neighbours in the back |
| Driveway | Plain paving stone |
| Zoning | Residential |